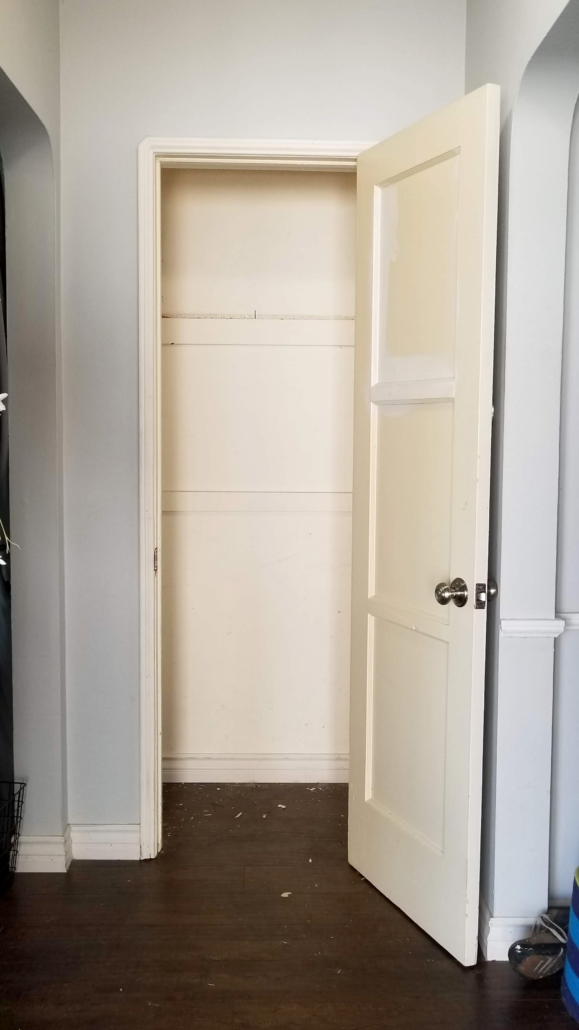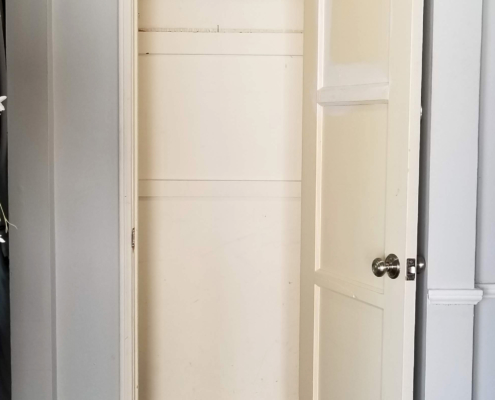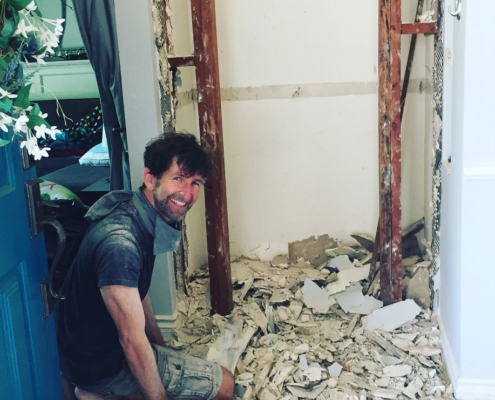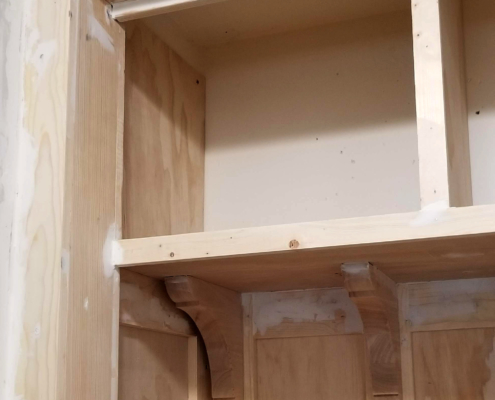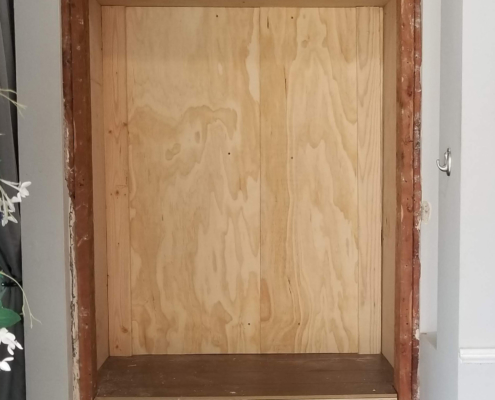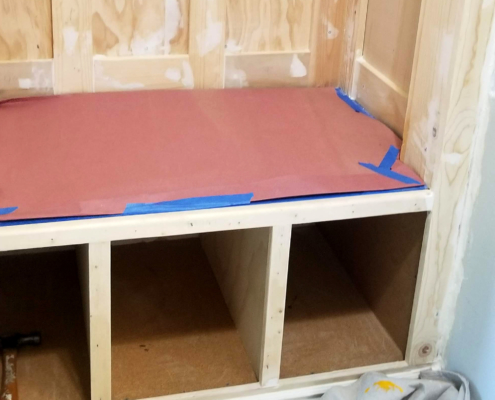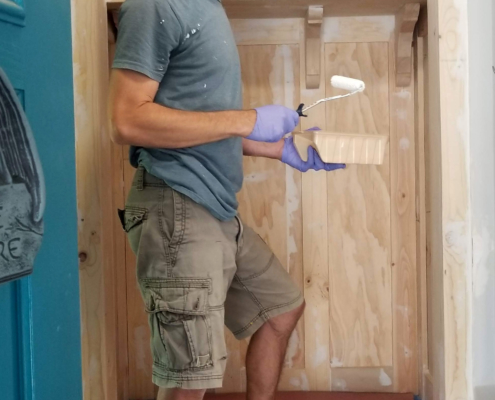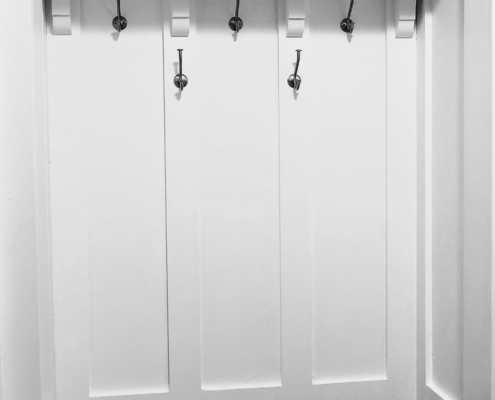This is the story of an old closet right across from the front door. It was a boring, sad closet that wasn’t very useful because it was so small. My wife had the awesome idea to tear it all out and convert the space into a little mudroom/alcove area (not sure what you’d call it). After resisting the idea for a long time (because I was scared of destroying walls and had visions of the roof collapsing) I finally decided to just jump in and get it done.
Taking out the existing door frame was the worst part. The walls and ceiling are plaster, and it was super messy to knock out. Behind the plaster was this nasty wire stuff. I had to remove it by ripping out each nail holding it in place. It was nasty work.
Once that was all done and the mess was all cleaned up, the rest of the project was relatively easy. It was just cutting plywood and nailing it in. I created a little shelf area on top, and then a bench on the bottom with some storage underneath.
I added some decorative brackets under the top shelf. Not sure if these really add any support, but they look nice. For the top of the bench, I used some extra flooring that I had leftover from a previous renovation. The last step was to add some coat holders.

